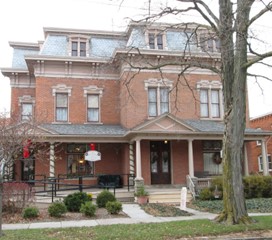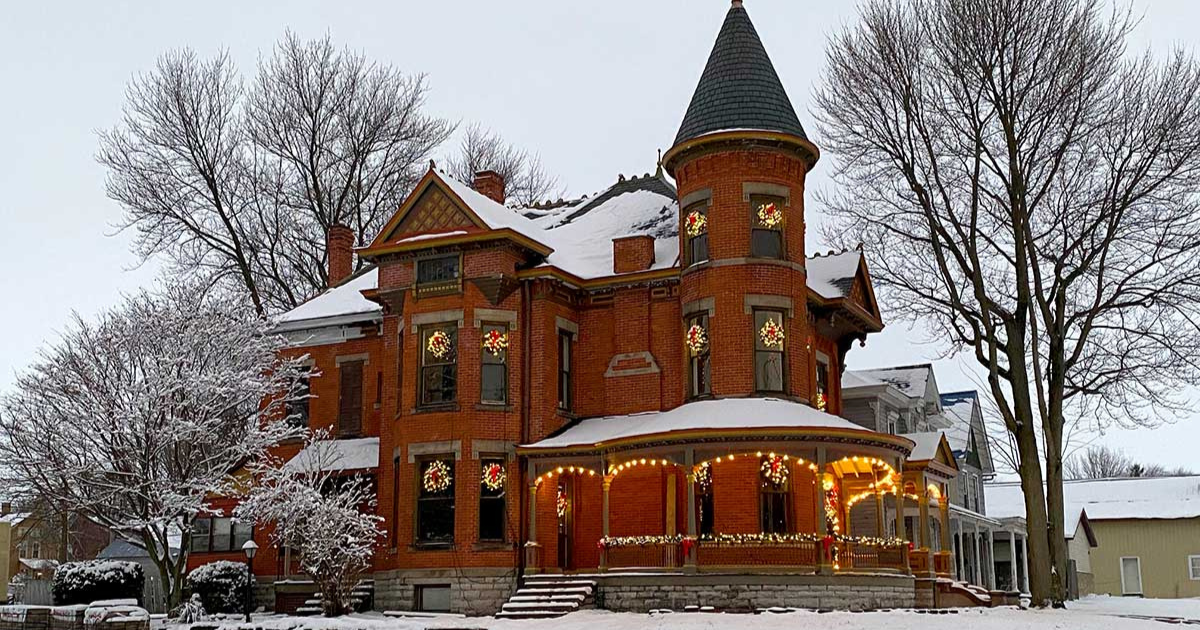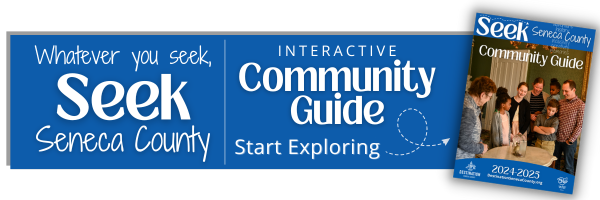Holiday House Tour Set for First Sunday in December
The 2023 Tiffin Historic Trust Holiday House Tour on Sunday, December 3, from 1 to 5 PM, features the beauty of older historic homes and churches, modern residences, and commercial architecture. Eight buildings are included in the tour. Tour goers can admire both the architecture and the holiday decorations of the beautifully maintained buildings.
The Holiday House Tour ticket includes a map showing the locations of the sites. Several home owners are offering holiday refreshments to their guests.
Tickets for Tiffin’s Holiday House Tour are available at Great Lakes Ace Hardware, 1550 W. Market Street, Tiffin. On the Sunday of the tour, December 3, the tickets will only be available at the Grammes-Brown House, 172 Jefferson Street, Tiffin. The ticket donation is $20 per person.

Grammes-Brown House
172 Jefferson Street - In 1988 Rosina Brown, granddaughter of confectioner Peter Grammes and the home’s builder, donated the 1884 family residence to the Tiffin Historic Trust, with the mandate that the Trust maintain and preserve the historic and architectural significance of the building. The home now serves as the lovingly restored headquarters of Tiffin’s historic preservation organization. Tour the main floor and admire the ornate wallpapers, beautiful woodwork, and numerous collectibles typical of Victorian interiors, and when outside, notice the slate-sided mansard roof representative of Second Empire style architecture.

Second United Church
156 Jefferson Street - Constructed in 1888, the Second Reformed Church in Tiffin stands as an exemplary piece of Gothic Revival architecture, embodying the German heritage of its founders. Established in 1850 by Swiss and Bavarian immigrants, the church initially held services in a frame Lutheran structure before erecting its first brick church in 1858. The original plain brick building featured separate entrances for men and women, a choir balcony, and a hand-pumped organ. Notable pastors, including Herman Rust, a professor at Heidelberg College, oversaw the congregation.
In 1888, the present Gothic Revival church emerged, showcasing a gable slate roof, brick and stone buttresses, and gothic-arched stained glass windows with tracery. The three-story tower, adorned with label lintels and round stone arches, adds to the architectural allure. A recessed main door behind a gothic stone arch and fluted Corinthian columns leads to the sanctuary, marked by stained glass windows with stone gothic arches. The building's charm extends to details like corbelling along the gable and a cornerstone inscribed in both English and German, underscoring its historical and architectural significance. The Second Reformed Church, now part of the United Church of Christ, stands as a testament to Tiffin's German heritage and remains a distinguished monument to Gothic Revival church architecture.

Old Trinity Episcopal Church
125 East Market Street - Old Trinity Episcopal Church boasts a captivating history intricately woven into its remarkable architecture. Established in 1855, the church commenced its journey with the election of a vestry and the appointment of Fr. Cooper as its priest. A wooden church, showcasing elegant Gothic architecture emerged, featuring native black walnut interiors, and a choir gallery. Despite challenges, including a bell's unfortunate demise due to its weight and sound quality (the bell was said to have sounded like a cow bell), the church persevered. Assistant Bishop Gregory T. Bedell rallied the community, saving the church from sale. Rev. James H.W. Blake's vision propelled the construction of the current Richardson Romanesque-style building in 1887, characterized by robust towers, arched stone window surrounds, and polychrome stone walls. Through renovations led by figures like Rev. Charles D. Hering and The Rev. Frederick C. Lambert, the church's grandeur was preserved and enhanced. Rev. Aaron Gerlach consulted with the Tiffin Historic Trust in planning the latest addition to the church. In keeping with historic preservation guidelines, the Tiffin Community Kitchen will integrate modern design with the historic architecture. Groundbreaking took place in October, 2023 and the addition is expected to open in November 2024.

River's Edge
1348 North Township Road 73 - River's Edge began as a gristmill on North River Road on the rivers’ edge of the Sandusky. In 19th century Seneca County, the Keller name was synonymous with milling as family members operated four grist and four sawmills on the river. John Keller built a frame mill at River and Center Roads in 1826 and added a brick flour mill in 1847. Shortly after John died in 1859, the frame mill burned and his son Joel replaced it with the present brick mill that he operated until 1881. In 1943, Guy and Doris Abbot converted Joel’s mill into a residence. The Vadalabenes purchased the home in 2000. They refurbished the entire 6,600 square foot residence, including the basement that has an unusual feature in that a spring runs through it. The home is six bricks thick and includes over a million bricks in the building. The Vadalabenes added a central staircase, and a veranda with French doors and sidelights, that overlooks the river. The property includes 2.5 acres along the Sandusky River and is deeded the rights to half of the river, along which you can watch eagles and blue heron. In 2002, the Vadalabenes built a playhouse with leaded glass windows on the grounds, and laid a flagstone driveway.

The Wenner-Machamer Home
119 East Perry Street - The building at 119 E. Perry Street, once the office and residence of Dr. H. L. Wenner, serves as a poignant symbol of his enduring legacy and is fondly hailed as "Our best physician" in Seneca County. Dr. Wenner, born in Tiffin in 1861, was a pivotal figure deeply connected to the community through his unwavering commitment to the Junior Home. Graduating from Western Reserve Medical College in 1882, he practiced in various locations before settling in Tiffin in 1884. As a respected surgeon, Wenner, who married Emma Huss in 1886, actively participated in numerous societies, including the Masonic lodge and Knights of Pythias. His instrumental role in fundraising for the Junior Home left a lasting impact. Tragically, his life was cut short in a 1933 automobile accident after attending a Cleveland Indians game, marking the end of a life dedicated to both medicine and community service. Following in his father-in-law’s footsteps, Roswell F. Machamer also became a physician and practiced medicine in the home in the 1940s.

St. Paul's United Methodist Church
46 Madison Street - Tiffin St. Paul's United Methodist Church, founded in 1824, stands as a symbol of both technological progress and unwavering faith. Under Pastor George Collier in 1875, the congregation erected a pioneering one-story building for $50,000, named Fellowship Hall, becoming the first public structure in the US with electricity, gifted with a chandelier from Tiffin Electric Light and Thomas A. Edison. The church expanded in 1883, adding a second story and adorning the sanctuary with stained glass windows and a splendid pipe organ, all community contributions. Through transformative changes, such as a church school annex in 1929, the church has preserved its heritage while embracing modern renovations.

186 South Monroe Street
186 South Monroe Street - The 1906 Greek Revival style home at 186 South Monroe Street differs from other Victorian-era styles in that it includes exterior pillars and fewer but larger rooms. The land the home sits on was sold for $1.00 in 1898 by Charles and Rosa Miller to Henry and John Miller. After the death of John’s wife, Mary, he sold the home to Katherine Miller for $1.00; she owned the home for the remainder of her life. Rob and Deb Bish bought the home in 1997.They then sold the home to its current owners, Ben and Shirley Williams, in 1999. The home won a Tiffin Historic Trust preservation award in 2016.

Queen Anne
25 Adams Street - Back by Popular Demand! The two and a half story quintessential Queen Anne style single family residence was built in 1895 by John King. In the 1980s Lenore and Charles Livingston remodeled the house into a bed & breakfast, although after the business closed, it became a rental property. In 2017 the property was purchased by Andrew H. Kalnow, who had already been active in restoring a number of historic houses in the Fort Ball/Frost Parkway area. Renovation of 25 Adams began in 2020. All bathrooms and the kitchen were totally renovated, while the remaining period piece interior was carefully restored and decorated with contemporary boutique furniture. Notable elements of the Queen Anne style include cross gabled roof, decorative shingles in the gables, decorative brickwork in chimneys, slate roofs with finial ornaments at the peak, bay windows, multi paned leaded windows, and a three-story round tower with a conical roof.
Get Your Free Copy!
DOWNLOAD THE GUIDE »
Follow us:

Tiffin, Ohio 44883
Friday: 8AM - 3PM

